Vista Sureno - Apartment Living in Phoenix, AZ
About
Office Hours
Monday through Friday: 9:00AM to 6:00PM. Saturday: 10:00AM to 5:00PM. Sunday: Closed.
Looking for a spacious and comfortable place to call home? Look no further than Vista Sureno Apartments! Our community offers one and two-bedroom apartments located in the convenient and desirable Ahwatukee Foothills Village of Phoenix, Arizona.
Our luxurious one and two-bedroom apartments come complete with all the amenities you could hope for, from a refreshing pool and spa to a well-equipped fitness center. And when it comes to convenience, we’ve got you covered – each home comes equipped with an in-home full-size washer dryer. Plus, our prime location puts all of Phoenix’s best attractions right at your fingertips.
Come see what makes Vista Sureno the premier choice for Ahwatukee living today!
Now Offering REDUCED RATES! Schedule Your Tour Today!Floor Plans
1 Bedroom Floor Plan
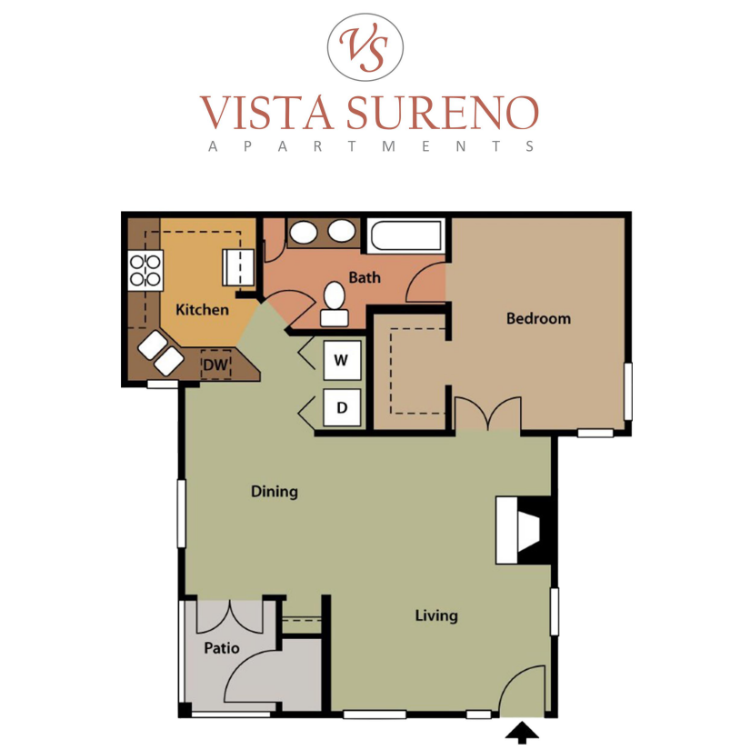
One-Bedroom, One-Bathroom (AR)
Details
- Beds: 1 Bedroom
- Baths: 1
- Square Feet: 740
- Rent: $1305
- Deposit: $400
Floor Plan Amenities
- 1- and 2-Bedroom Floor Plan Options
- White Cabinets with Brush Nickle Hardware
- Refinished Counters
- Stainless Steel Appliance Package
- Upgraded Lighting
- Ceiling Fan In Dining Room *
- Two-Toned Paint
- Wood-style Plank Flooring
- Custom Baseboard
- Dual Bathroom Sinks *
- Full-Size Washer & Dryer
- Vaulted Ceilings on 2nd Floor
- Large Closets
- Fireplace *
- Window Coverings
- Additional Storage
- Patio or Balcony
- Carport Parking - Fees May Apply
* In Select Apartment Homes
2 Bedroom Floor Plan
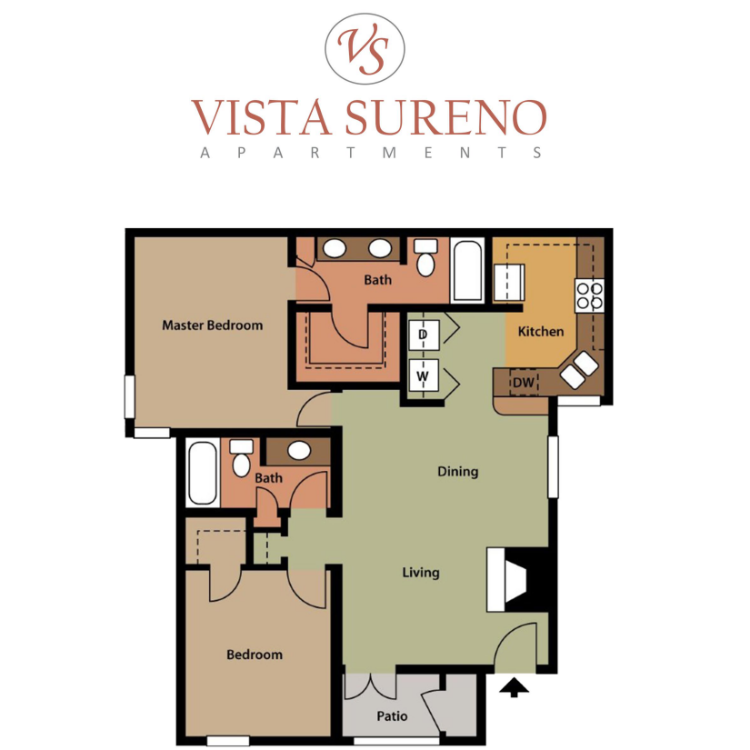
Two-Bedrooms, Two-Bathrooms (AR)
Details
- Beds: 2 Bedrooms
- Baths: 2
- Square Feet: 880
- Rent: Call for details.
- Deposit: $400
Floor Plan Amenities
- 1- and 2-Bedroom Floor Plan Options
- White Cabinets with Brush Nickle Hardware
- Refinished Counters
- Stainless Steel Appliance Package
- Upgraded Lighting
- Ceiling Fan In Dining Room *
- Two-Toned Paint
- Wood-style Plank Flooring
- Custom Baseboard
- Dual Bathroom Sinks *
- Full-Size Washer & Dryer
- Vaulted Ceilings on 2nd Floor
- Large Closets
- Fireplace *
- Window Coverings
- Additional Storage
- Patio or Balcony
- Carport Parking - Fees May Apply
* In Select Apartment Homes
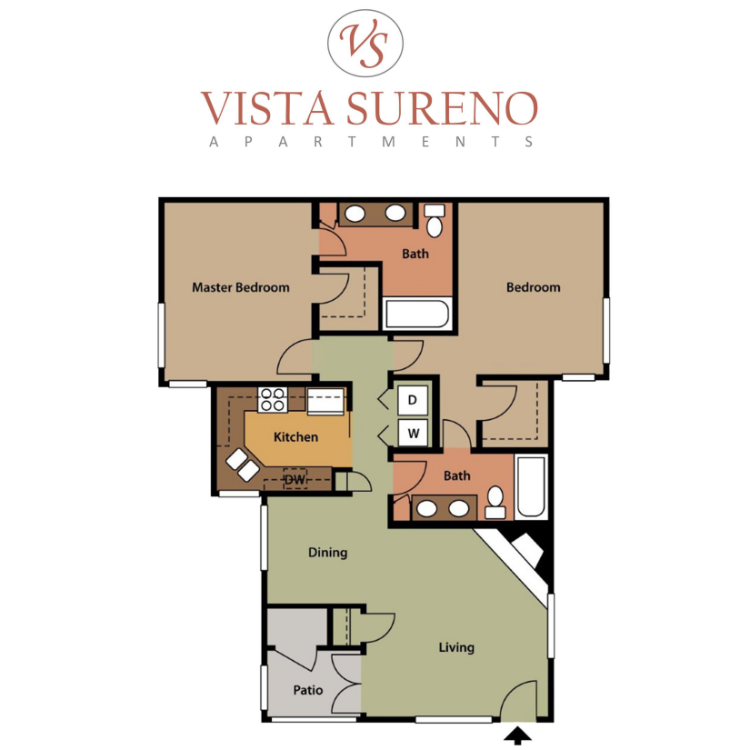
Two-Bedrooms, Two-Bathrooms (BR)
Details
- Beds: 2 Bedrooms
- Baths: 2
- Square Feet: 960
- Rent: $1615-$1650
- Deposit: $400
Floor Plan Amenities
- 1- and 2-Bedroom Floor Plan Options
- White Cabinets with Brush Nickle Hardware
- Refinished Counters
- Stainless Steel Appliance Package
- Upgraded Lighting
- Ceiling Fan In Dining Room *
- Two-Toned Paint
- Wood-style Plank Flooring
- Custom Baseboard
- Dual Bathroom Sinks *
- Full-Size Washer & Dryer
- Vaulted Ceilings on 2nd Floor
- Large Closets
- Fireplace *
- Window Coverings
- Additional Storage
- Patio or Balcony
- Carport Parking - Fees May Apply
* In Select Apartment Homes
All square foot measurements are approximate. Prices, availability, and interior specifications may vary and are subject to change.
Show Unit Location
Select a floor plan or bedroom count to view those units on the overhead view on the site map. If you need assistance finding a unit in a specific location please call us at 480-351-6917 TTY: 711.

Amenities
Explore what your community has to offer
Community Amenities
- Steps from Ahwatukee Lakes Golf Club
- Ahwatukee Community Center Membership
- Courtyard Pool with Spa
- Full Body Fitness Center with Weight Training & Cardio Equipment
- Community Clubhouse
- Business Center
- High Speed Internet
- On-Site Maintenance
- On-Site Management
- Short Term Leases Available
- Bark Park
- Pet Washing Station
Apartment Features
- 1- and 2-Bedroom Floor Plan Options
- White Cabinets with Brush Nickle Hardware
- Refinished Counters
- Stainless Steel Appliance Package
- Upgraded Lighting
- Ceiling Fan In Dining Room*
- Two-Toned Paint
- Wood-style Plank Flooring
- Custom Baseboard
- Dual Bathroom Sinks*
- Full-Size Washer & Dryer
- Vaulted Ceilings on 2nd Floor
- Large Closets
- Fireplace*
- Window Coverings
- Additional Storage
- Patio or Balcony
- Carport Parking - Fees May Apply
* In Select Apartment Homes
Pet Policy
At Vista Sureno, we know that the path to your heart is marked with paw prints and that the best part of your day is coming home to a wagging tail. It's just not home without them, so bring them to your new home at Vista Sureno! Pet Information for Vista Sureno: Pet Deposit: $0 Pet Fee: $300.00 for each pet Maximum Number of Pets: 2 Monthly Pet Rent: $25.00 Breed & Weight Restrictions: Pet must be under 40 pounds. Restricted Breeds: Akita, Cane Corso, Chow Chow, Doberman Pincher, Dalmatian, Dogo Argentino, German Shephard, Husky, Karelian Bear Dog, Malamute, Mastiff, Pit Bull, Presa Canario, Rottweiler, Staffordshire Terrier, Wolf Hybrid
Photos
Community
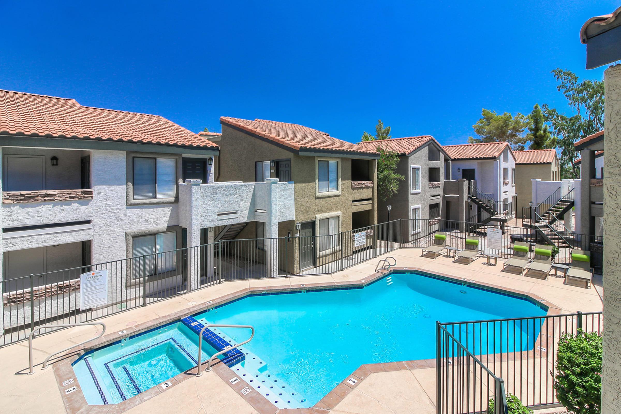
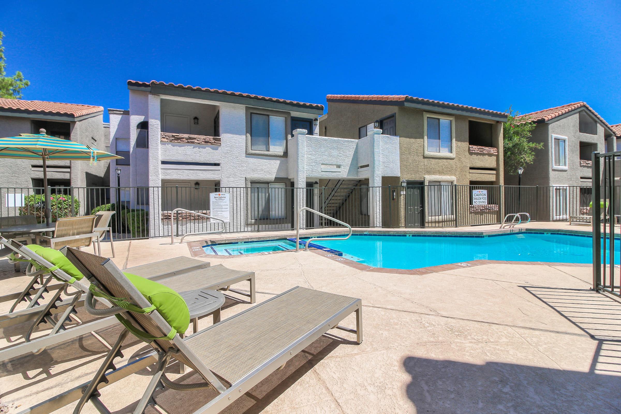

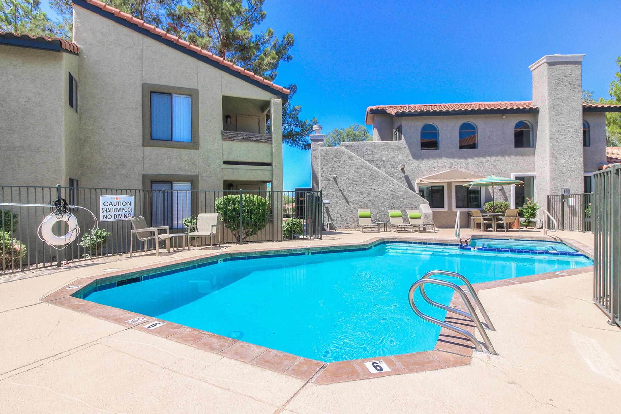

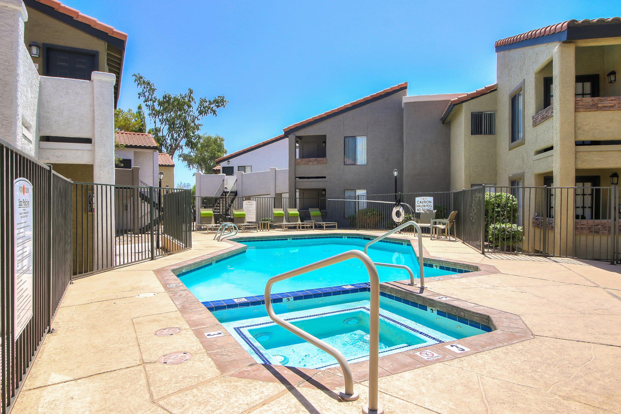
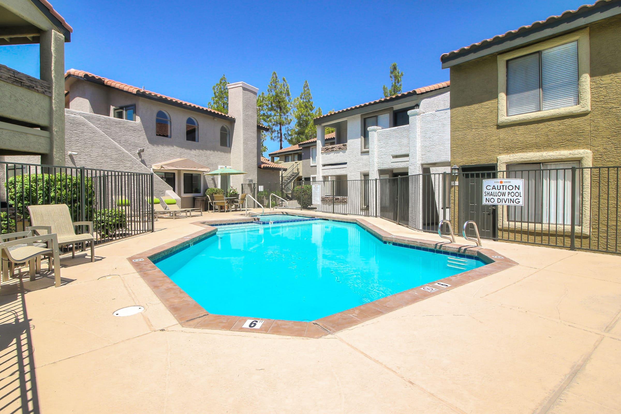
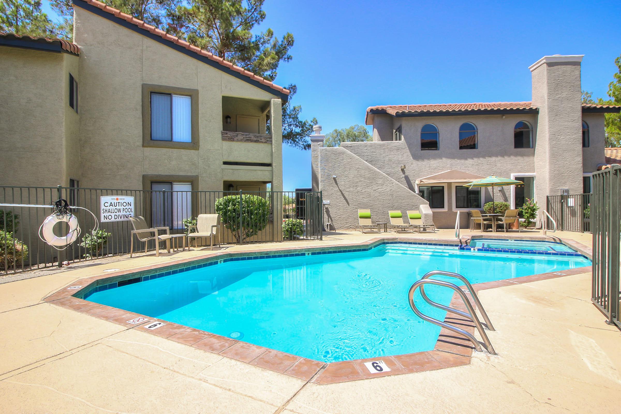
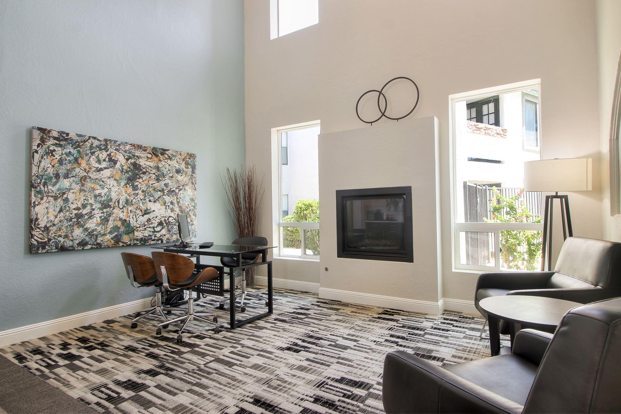

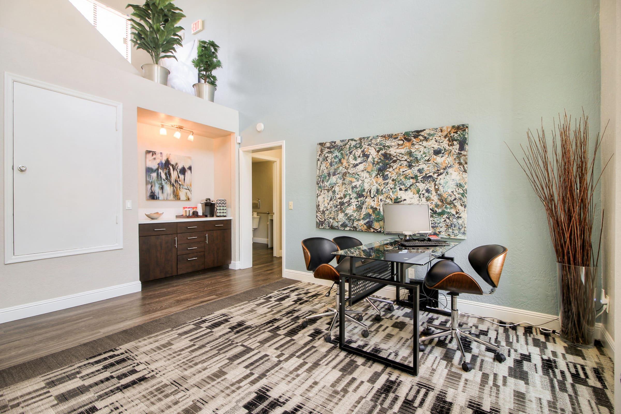
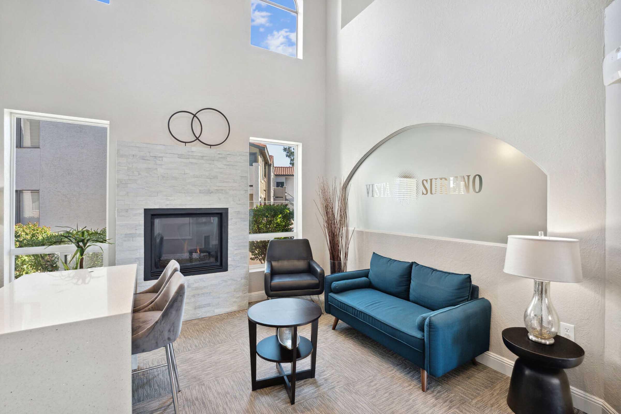
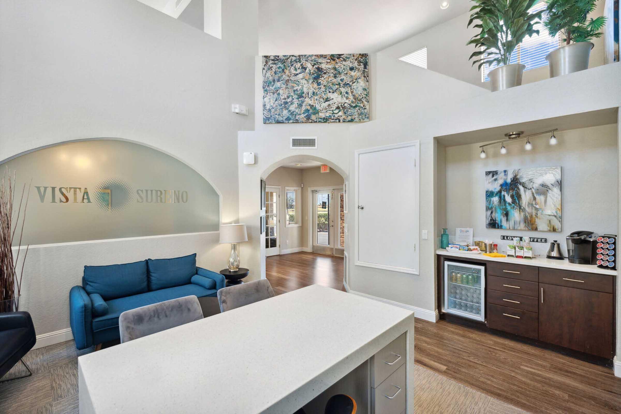
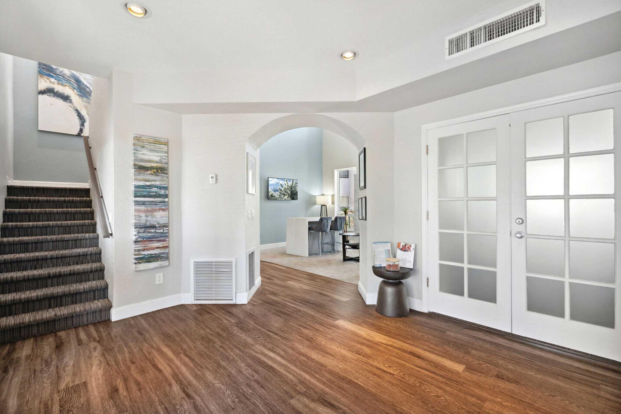
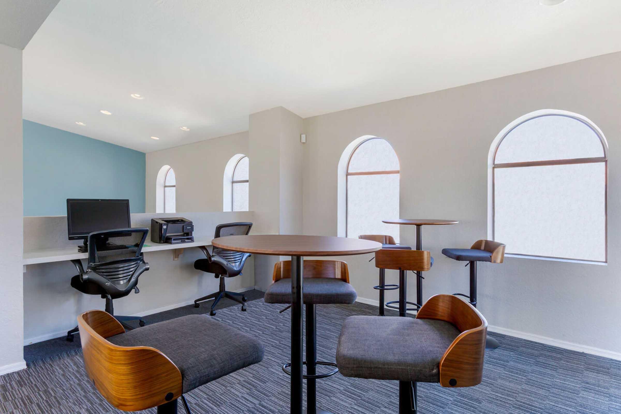
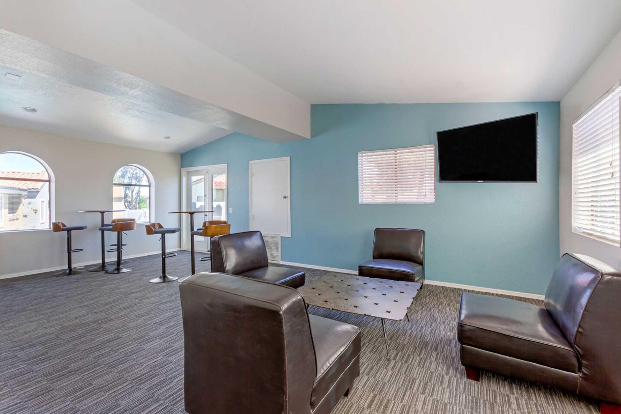
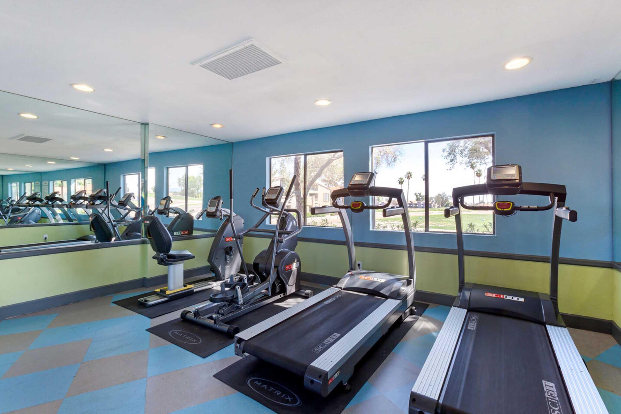

Interiors
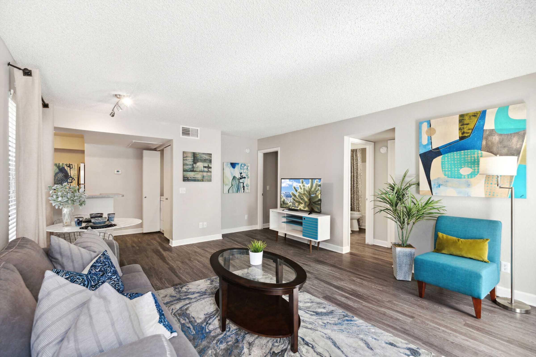
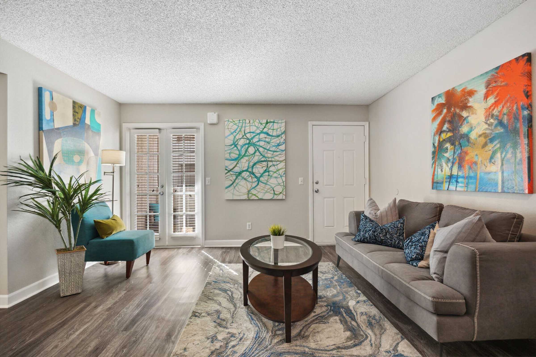
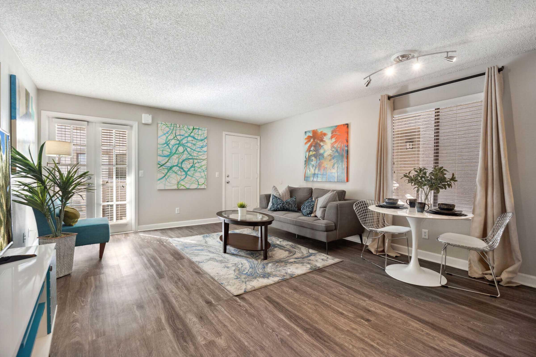

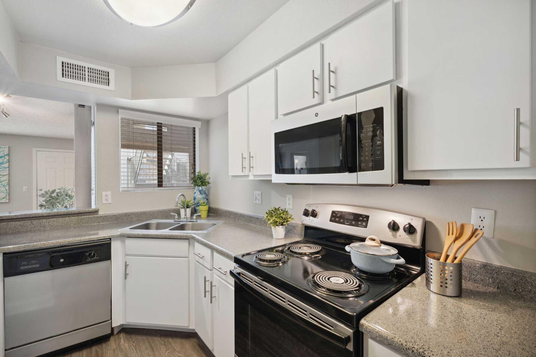
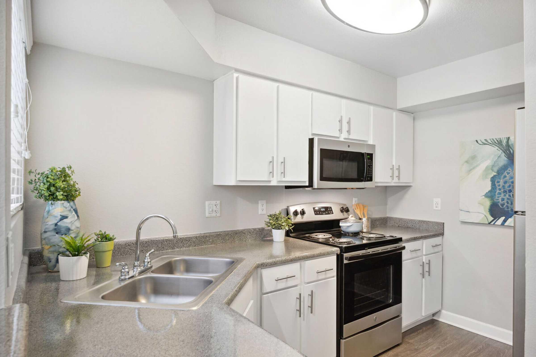
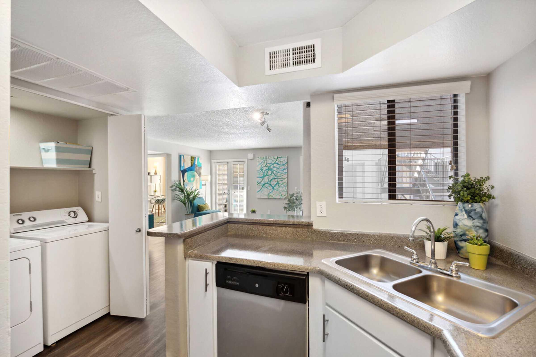
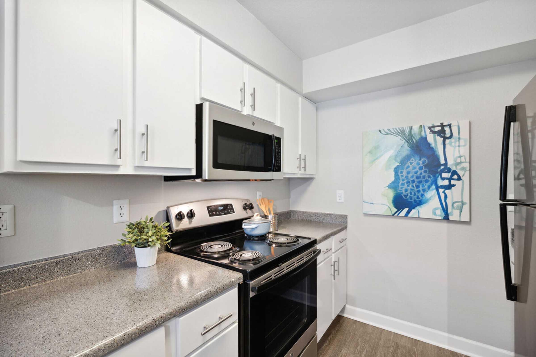
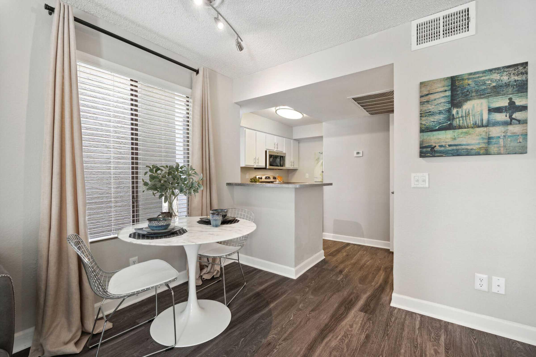
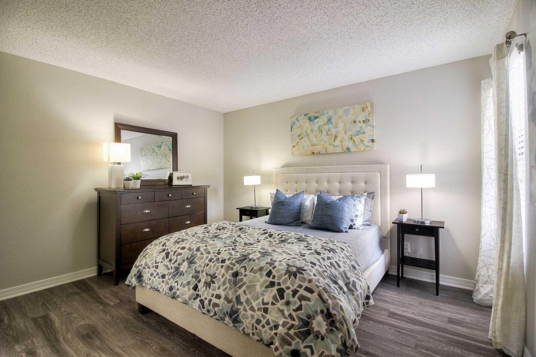
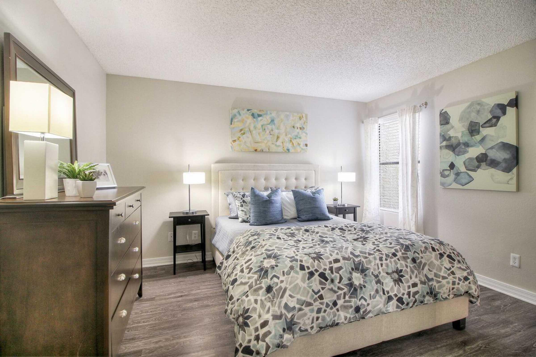
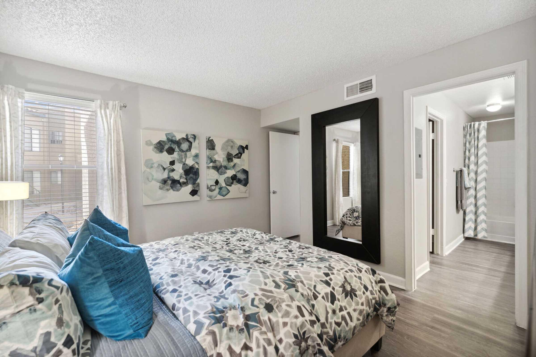
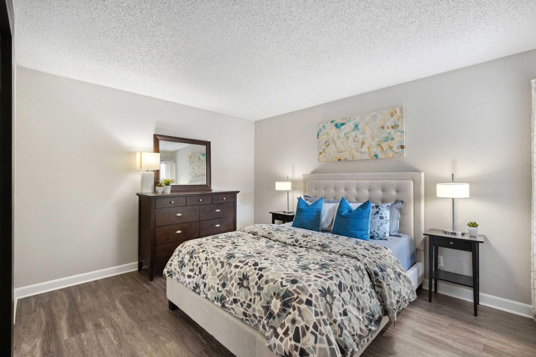
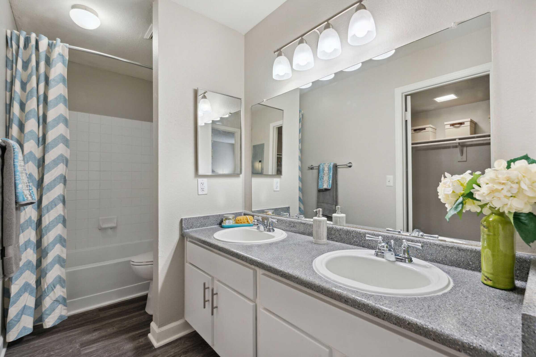
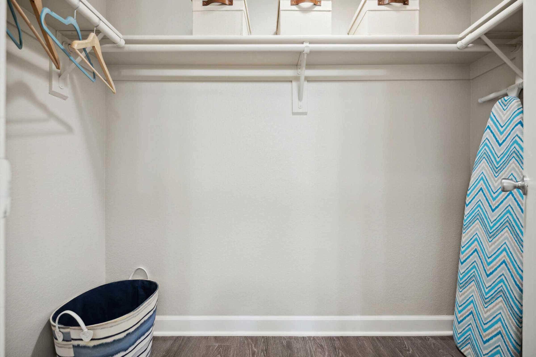

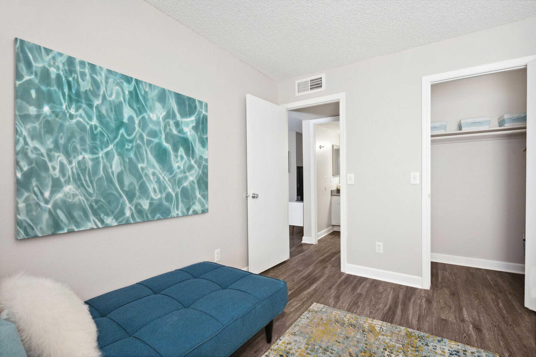
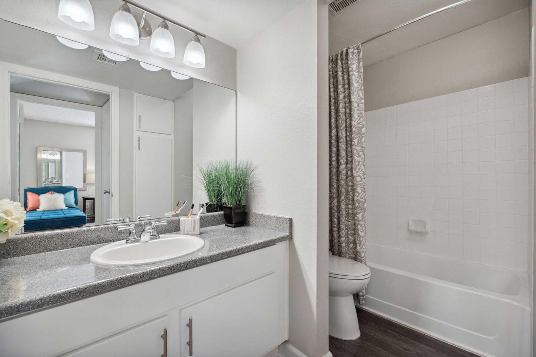
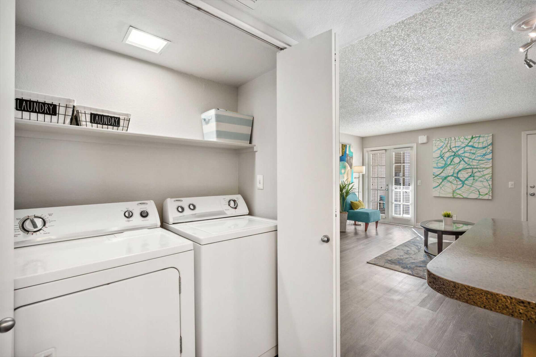
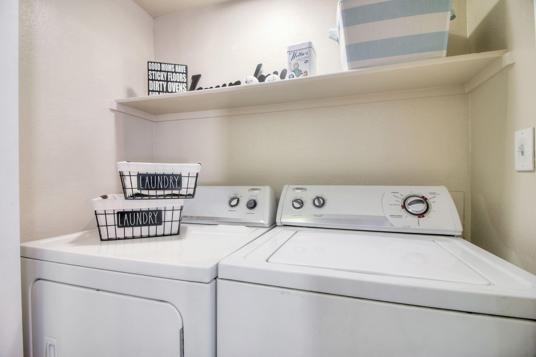

Neighborhood
Points of Interest
Vista Sureno
Located 4727 Warner Road Phoenix, AZ 85044 The Points of Interest map widget below is navigated using the arrow keysBank
Cafes, Restaurants & Bars
Cinema
Elementary School
Entertainment
Fitness Center
Golf Course
Grocery Store
High School
Hospital
Library
Middle School
Park
Post Office
Preschool
Restaurant
Shopping
Shopping Center
University
Yoga/Pilates
Contact Us
Come in
and say hi
4727 Warner Road
Phoenix,
AZ
85044
Phone Number:
480-351-6917
TTY: 711
Office Hours
Monday through Friday: 9:00AM to 6:00PM. Saturday: 10:00AM to 5:00PM. Sunday: Closed.